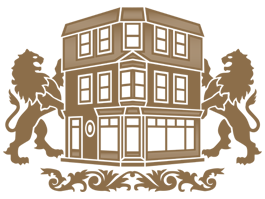Two or more storey
4246, Rue St-André, Le Plateau-Mont-Royal (Montréal) H2J 2Z2
Help
Enter the mortgage amount, the amortization period and the interest rate, then click «Calculate Payment» to obtain the periodic payment.
- OR -
Specify the payment you wish to perform and click «Calculate principal» to obtain the amount you could borrow. You must specify an interest rate and an amortization period.
Info
*Results for illustrative purposes only.
*Rates are compounded semi-annually.
It is possible that your payments differ from those shown here.

Description
Wow! Superb restored home in the heart of the vibrant Plateau Mont-Royal neighborhood, combining modernity, style and functionality. The first floor offers spacious, light-filled living space, and upstairs you'll find a versatile family room, three bedrooms and two full bathrooms. Ideally located on a quiet street between Rachel and Mont-Royal, this residence offers easy access to the best restaurants, stores and services. Don't miss your chance to visit!
Addendum
Welcome to 4246 rue St-André!
Beautifully restored single-family home nestled in the heart of the vibrant Plateau Mont-Royal neighborhood. This residence was completely redesigned to combine functionality and style. Room division was optimized with three bathrooms and two family rooms. The materials used are modern and of the highest quality.
As you enter, you'll be greeted by a vast entrance hall with two large closets, a space to store your keys and a beautiful division giving you more privacy from the rest of the house. To the right, a powder room opens onto a large open-plan living room, which could accommodate an office area. A little further on, you'll be charmed by the luminosity caused by all the windows in the kitchen and dining room. Ideally designed, the kitchen has plenty of storage space, as well as a bar or coffee corner. The dining room opens onto a large patio door that opens onto a terrace and private courtyard. What's more, the property has space for 2-3 parking spaces accessible via rue St-Christophe, a snow-cleared alley in winter.
On the second level, you'll find the laundry room, two bedrooms, one with a balcony, and a full bathroom. To the left is a large room that could be used as a second family room, office or playroom. At the end of the corridor, you'll find the large master bedroom, with its walk-in closet and en suite bathroom.
Ideally located between the lively thoroughfares of Rachel Street and Mont-Royal Avenue, this residence offers easy access to the area's finest restaurants, stores and amenities. A rare opportunity to experience the perfect harmony between modern refinement and classic charm, this property is an invitation to create unforgettable memories in luxury and comfort.
Don't miss your chance to visit!
*A new certificate of location has been ordered.
Description sheet
Rooms and exterior features
Features
Assessment, Taxes and Expenses


Photos - No. Centris® #17512160
4246, Rue St-André, Le Plateau-Mont-Royal (Montréal) H2J 2Z2
 Hallway
Hallway  Living room
Living room  Living room
Living room  Washroom
Washroom  Overall View
Overall View  Overall View
Overall View  Dining room
Dining room  Overall View
Overall View Photos - No. Centris® #17512160
4246, Rue St-André, Le Plateau-Mont-Royal (Montréal) H2J 2Z2
 Dining room
Dining room  Kitchen
Kitchen  Kitchen
Kitchen  Kitchen
Kitchen  Kitchen
Kitchen  Other
Other  Corridor
Corridor  Bathroom
Bathroom Photos - No. Centris® #17512160
4246, Rue St-André, Le Plateau-Mont-Royal (Montréal) H2J 2Z2
 Bathroom
Bathroom  Bedroom
Bedroom  Bedroom
Bedroom  Family room
Family room  Family room
Family room  Primary bedroom
Primary bedroom 
 Ensuite bathroom
Ensuite bathroom Photos - No. Centris® #17512160
4246, Rue St-André, Le Plateau-Mont-Royal (Montréal) H2J 2Z2
 Backyard
Backyard  Back facade
Back facade  Frontage
Frontage 































